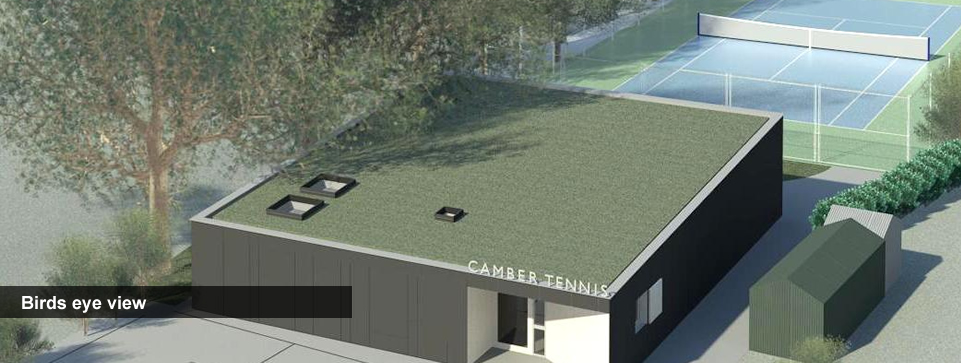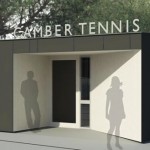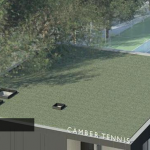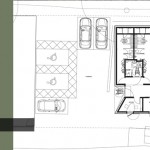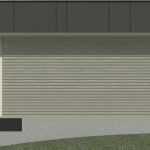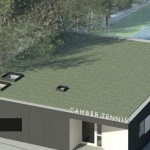Background / History
The proposal is for a new clubhouse for the Camber Lawn Tennis Club, to be built on the site of the previous clubhouse which was destroyed by arson in March 2013.
Camber LTC plays an active role in the local community and supports an extensive outreach programme with local schools. The ward councillors recently described it publicly as a “fantastic, community focused tennis club”.
The form of the previous clubhouse is shown on drawing 2.03.01, and photos on 2.06.01 show its appearance after the fire, before the site was cleared for safety reasons. The building was of a poor and incohesive appearance, and not considered an asset to the area. It is not specifically referred to in the Appraisal (draft 2003) for the Dulwich Wood Conservation Area in which it is situated.
The Site
Camber LTC is located directly south of Dulwich Common (the South Circular, a major transport route through the area). An access road leads past a clay tennis court to a small car park, with the clubhouse site adjacent (50m from the main road). A path leads past the clubhouse to a further tennis court and the garden of Grove House beyond. To the East of the site, up a small slope is the Marlborough Cricket Club. To the West are allotment gardens. The site and its environs are within the Dulwich Wood Conservation Area.
The new building is proposed to occupy an almost identical footprint to the previous structure, though rotated slightly to align with the tennis court adjacent to it (see drawing 2.11.01). Whereas the previous structure had a more complex plan form as a result of its ad hoc enlargement over a period of time, the new building will have a simple rectangular shape, infilling some of the indentations in the previous plan and thus making the new building approximately 10 square metres larger in total area.
Some of this increase is the result of thicker external walls to conform to modern building regulations. If the external walls are excluded the gross internal area is 170 square metres, an increase of 3 square metres on the previous building.
Care has been taken to maintain the same clearance on the West elevation with the adjacent allotment shed, so as not to restrict the width of the existing path.
Close to the East elevation there are existing trees, a mature oak and a mis-shapen ash. A tree report regarding these accompanies this application. Following the arboriculturalist’s advice Camber LTC are making a separate application to have the ash removed.
The Building
Our aim is to create a simple, restrained contemporary building for the site, using appropriate external materials to connect it to its parkland setting.
The main entrance will be from the car park side, with a wide corridor creating a circulation axis through into the lounge on the opposite elevation, with a further entrance/exit providing access to an external grassed area and the main tennis court beyond. This new passageway will integrate visually the front court, previously neglected.
Ancillary spaces – the changing areas, office and store room – are accessed directly from the corridor. The bar and kitchen are aligned along the internal wall of the lounge, opposite the glazed wall (see drawing 2.12.01).
The square plan of the building is topped with a shallow monopitch roof which echoes the general topography of the park (rising to the south towards Sydenham Hill). The roof, visible when approaching the site from Dulwich Common, is clad in sedum, an alpine succulent plant, softening the visual impact of the building and enhancing bio-diversity (drawing 2.16.01). The sedum will greatly reduce the water run off from the new roof to the mains sewer.
Though slightly larger in area the new building will have a considerably lower profile as it is a single storey in height, whereas the previous structure had a loft area under a pitched roof. The maximum building height has been reduced from 4.9 metres to 3.6 metres.
External Materials
Conceptually the external wall cladding is treated as a hard shell, behind which a softer timber building is partially revealed through openings and indentations in the square plan form.
The external walls are clad in a dark green/grey self coloured cementitious board acting as rain screen. Window and door openings and the deep recessed entrance are the breaks in this dark shell and are lined in a pale timber veneered board to match the timber character of the interior (drawings 2.15.01, 02 & 03) Small windows to the office and kitchen are concealed behind shutters which when closed blend seamlessly with the external skin, and which when open reveal the soft internal timber material on their reverse sides. The service door to the store room is similarly treated in this way.
The windows and glazed doors are natural anodized aluminium framed, with the exception of the two external doors which are in hard wood. A large section of the south elevation glazing will slide open to provide access to the grassed area which is used during warmer months for outside events and during tournaments (drawing 2.15.02). Smaller casement windows adjacent to the entrance doors in the North and South elevations provide cross ventilation.
Signage above the main entrance door: ‘CAMBER TENNIS’ in Gill Sans font, is silhouetted above the building line, formed in galvanised steel (drawing 2.15.01).
Maintenance / Security
The isolated park setting away from residential buildings does make the building vulnerable to vandalism, as illustrated by the fate of the previous building. Care has been taken to make the new building secure without sacrificing an open character when in use.
The main entrance and south elevation glazing will both be protected by metal roller shutters which are integrated within the fabric of the building when open. As mentioned in the previous section, the smaller windows will be fitted with side hinged shutters which will be manually opened and closed from within when the building is being used.
Openable rooflights providing daylight and ventilation to the changing rooms will be secured with metal bars below.
The Dulwich Wood Conservation Area Statement refers specifically on page 13 to the variety of materials used in existing buildings within the park. It also advises in appendix 2 on the use of traditional materials. In balancing the need for a practical low maintenance building with its setting within the Conservation Area, the new clubhouse will utilise modern external materials in low key colour palette that respects the location whilst retaining a smart appearance, resistant to casual vandalism.
Consultation
The Sport England publication Accessible Sports Facilities and Pavilions & Clubhouses have been consulted in the design of the building. Although limited by the budget (set by the insurance company) and space, care has been taken to incorporate as many recommendations as possible into the new design. These are outlined in the Access section.
The Dulwich Wood Conservation Area Appraisal has also been consulted.
Access
The previous building on the site had a narrow stepped entrance and was not accessible to wheelchair users.
The new building will be fully compliant with modern building regulations and will address as fully as is practical the recommendations of Sport England in providing facilities for disabled sports people and other disabled users of the building.
The level access entrance doors are 1200mm wide as stated in table 3 of Sport England’s Design Guidance Notes – wider than building regulations require. The Corridor is 1800mm wide.
A dedicated disabled changing, shower and WC is provided, plus a lower section of the bar for wheelchair users & children.
A hard paved surface links the South entrance to the main tennis court for ease of access, particularly for wheelchair users.
Although not part of this planning application, Camber LTC is also resurfacing its courts in the next six months, and the intention is to provide wheelchair tennis sessions once both the court and clubhouse work is complete – the only facility in Southwark, Lewisham or Lambeth to do so.
Waste Storage
No changes have been made to waste and recycling facilities, which will remain in their previous location, adjacent to the allotment shed.
Parking
No changes are proposed to the original car parking arrangement, and the current bicycle parking provision by the allotment shed will be retained.

